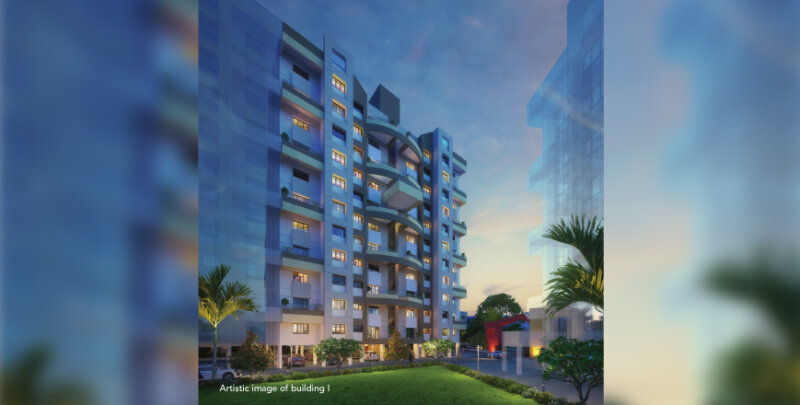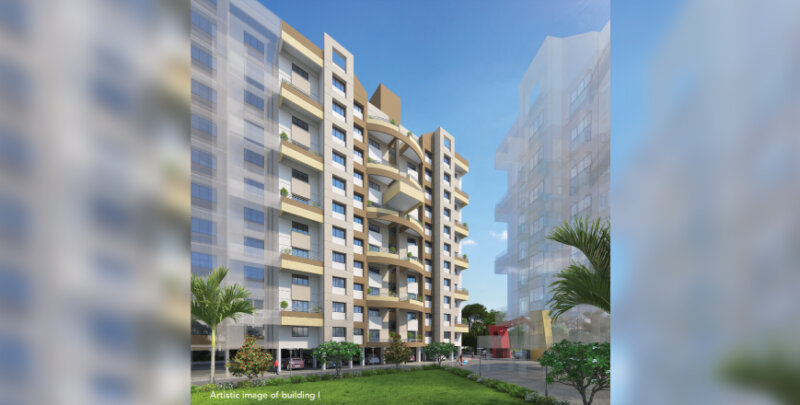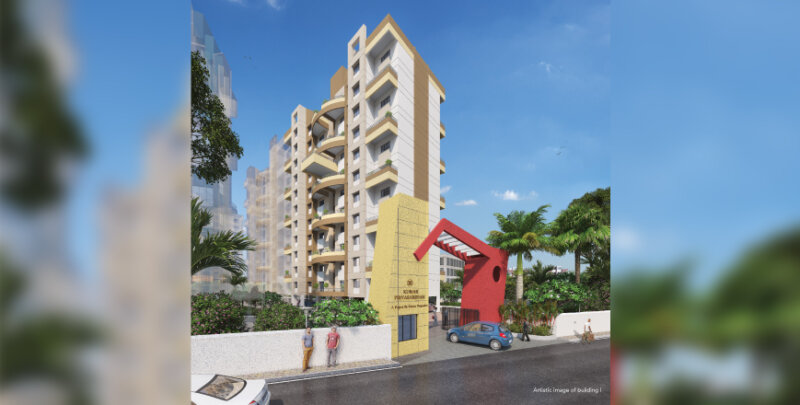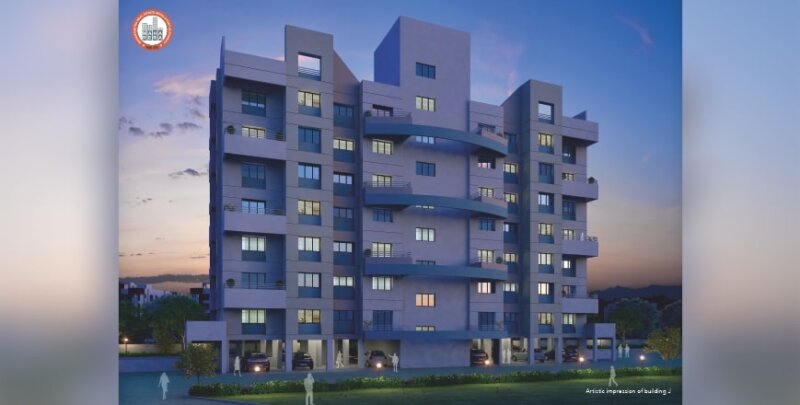
Kumar Priyadarshan – 2 BHK Flats in Pashan Sus Road PUNE
2 BHK flats in Pashan Sus Road
Kumar Priyadarshan – 2 BHK Flats in Pashan-Sus Road, Pune. Kumar Priyadarshan is as much of a nature lover’s paradise as it is a delight for the aficionados of gracious living.
Located in the prime locality of Pashan-Sus road, this residential property is the perfect abode for those who prefer a home away from the madding crowds, and yet want to be connected to the trappings of modern living.
The pristine Pashan lake is virtually your neighbour, and coming home to the soft murmurs of its lapping waters is a luxury not many are privy too. The majestic Sahyadri hills run a ring around the project, so wherever you see, you see green.
While on one hand we have this bounty of nature, on the other hand the project affords you excellent connectivity to prime areas such as Baner, Aundh, Shivajinagar, Kothrud and Hinjawadi.
Whether you are looking for a cozy, comfortable home amidst nature, or an astute investment that is bound to give high returns, Kumar Priyadarshan qualifies on all counts.
Structural Design Consultant: Sunil Mutalik & Associates, Pune.
Developer: Kumar Construction & Properties Pvt. Ltd
Design and Liaison Architect: S.R.Doshi & Associates.
Site Address: Survey Number 119/2, Next to Balaji Mandir, Pashan, Pune – 411 021.
Functional Amenities
- Swimming Pool
- Clubhouse
- Fully equipped Gymnasium
- Children’s Play Area
- Party lawn
For Sales Enquiry, Please Call : +91 9595001111
For Projects In Pune: Click Here
Member Of 

The project(J Tower) has been registered via MahaRERA registration number: P52100047781 & P52100029119 is available on the website maharera.mahaonline.gov.in under registered projects.
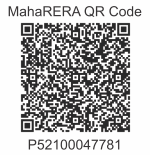
Specifications
- CONSTRUCTION: A-class, earthquake-resistant construction.
- FLOORING: 800×800 mm vitrified tile flooring in living room, kitchen and bedrooms, matt finished ceramic tile flooring in toilets, anti-skid tiles for balconies/terraces.
- DOORS: Vinyl SKIN pre-moulded flush door with SS fittings for entrance door, HDF SKIN moulded flush door with SS fitting for bedrooms and toilets
- WALLS AND CEILINGS: Gypsum punning on walls, superior OBD paint for walls and ceilings.
- WINDOWS: Powder-coated aluminium sliding windows with MS grill.
- RAILINGS FOR ATTACHED TERRACES: MS railing for attached terraces.
- KITCHEN: Granite kitchen counter, stainless steel sink, glazed tile dado up to window height,Plumbing and Power plug point for water purifier and electrical point for exhaust fan
- PLUMBING, BATHROOMS AND TOILETS: Concealed plumbing, white/coloured ceramic sanitary ware of reputed brand, single-level diverter in shower areas along with single lever basin mixer for the master toilet. 7’ height toilet dado with ceramic tiles, Plumbing point for boiler and electrical point for exhaust fan in all toilets
- ELECTRICALS: Concealed copper wiring in the entire flat with ELCB and MCB switches in the distribution board, Modular electrical switch and sockets, electrical supply by way of 1 phase, adequate points for lights, fans and TV, telephone point in living room and bedrooms Power plug point for cable TV, Power plug point for split AC in Living Room and Master Bedroom, Provision of Power Plug Point for Inverter.
- ENTRANCE LOBBY: Designer finish entrance lobby at ground floor.
- LIFTS: Modern, automatic lifts of reputed brand.
- EXTERNAL FINISH: Entire building painted with acrylic paint of external grade
- SAFETY: Intercom facility, main entrance lobby at ground floor with CCTV camera.
See what our customer say: Video Testimonials
Layout
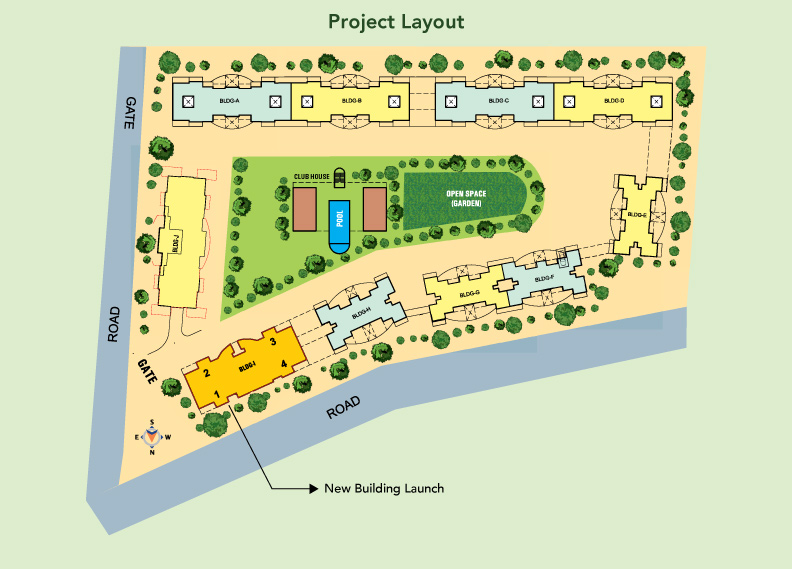
Map
