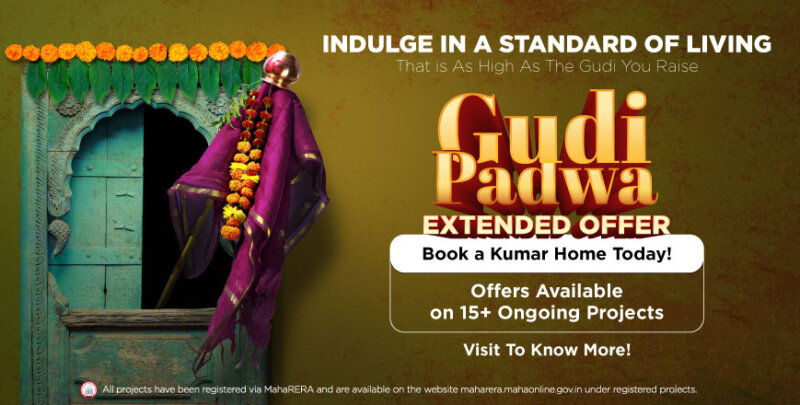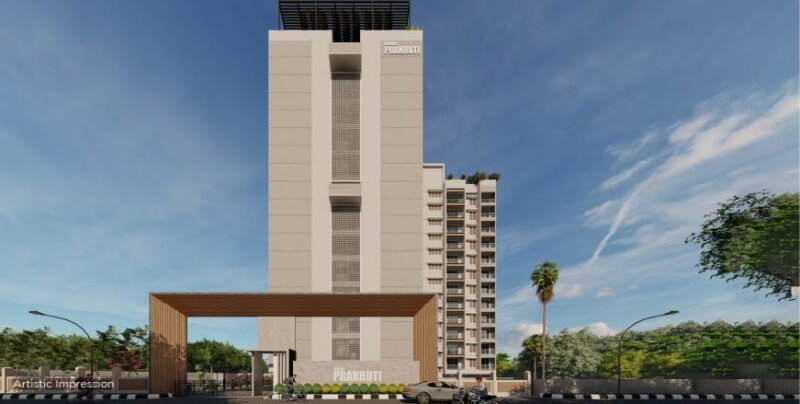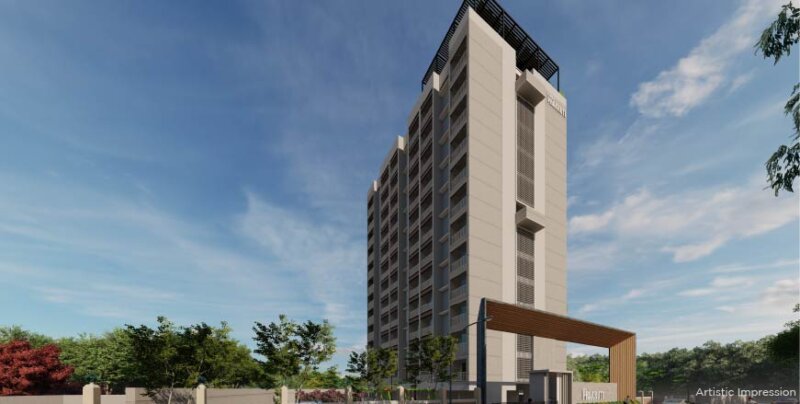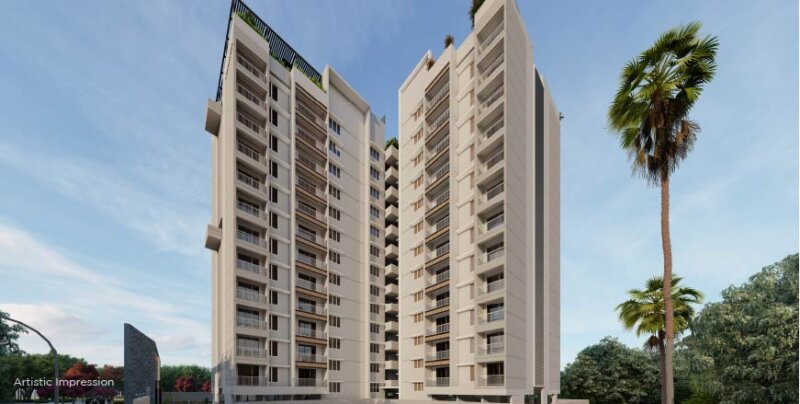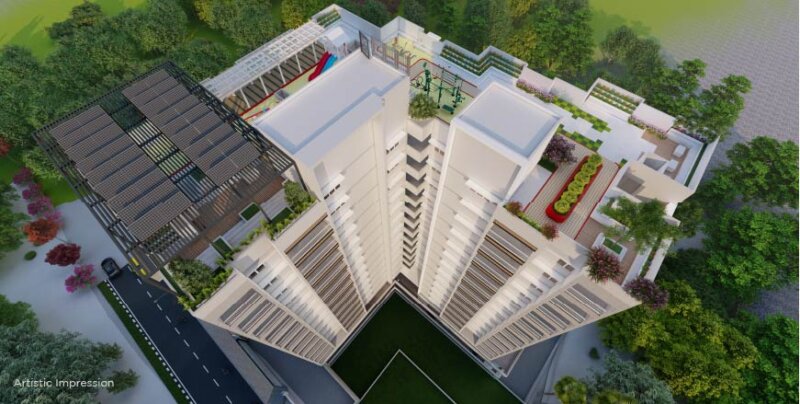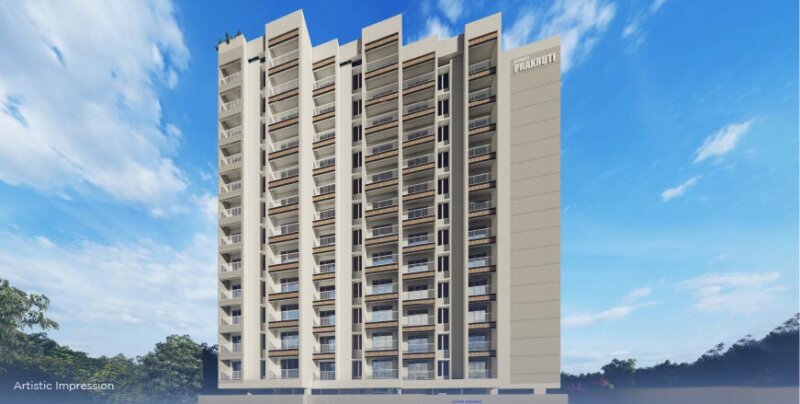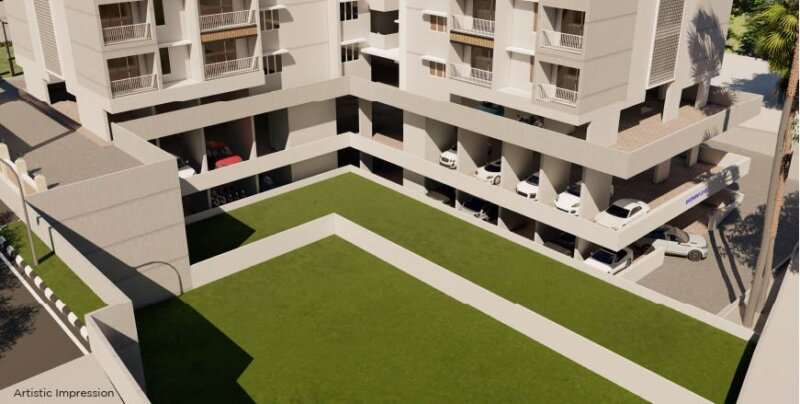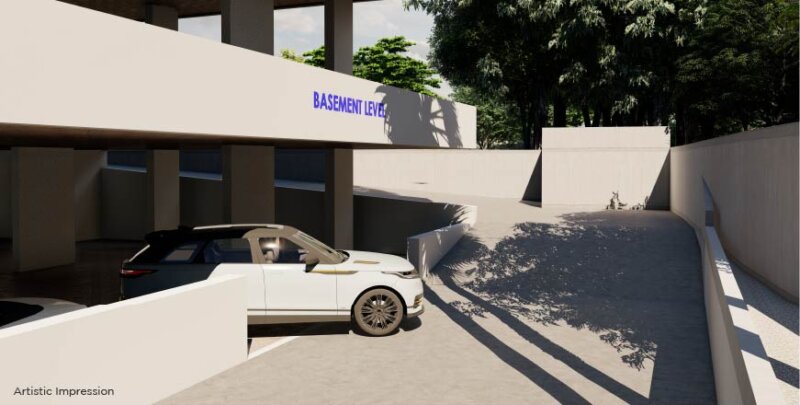
Kumar Prakruti – 2 BHK flats Bhugaon Bhugaon, PUNE
2 BHK Homes, Bhugaon.
Kumar Prakruti, as the name suggests, is a haven for nature-lovers. Nestled amidst lush greenery, in the heart of one of Pune’s most coveted areas, this project gives you everything you desire. At Kumar Prakruti, you’ll find yourself immersed in an environment that rejuvenates your soul, and every day feels like a retreat in a nature-inspired haven.
Kumar Prakruti stands as a testament to thoughtful architecture and meticulous construction,seamlessly blending functionality with aesthetic appeal. From the outset, the design was envisioned to harmonise with its natural surroundings, incorporating sustainable materials and energy-efficient features.Open spaces and abundant natural light have been prioritised, creating an environment that fosters a sense of well-being.
Situated in a quaint, green locality, Kumar Prakruti is surrounded by the Sahyadri Mountains and a rich foliage of approximately 7000 acres of the NDA forest. The project is blessed with the abundance of nature and you get to experience phenomenal rainfall, joyous summers, and hill station-like winters. Although it is blessed with nature, Kumar Prakruti still remains close to the city’s heart, at a distance of just 3km from Kothrud and Bavdhan on Paud Road.
Location Highlights
Bhugaon is one of the most promising suburbs of Pune, teeming with upcoming residential projects. With easy access to all major highways and similar access to the Pune city area, you get to live connected to the city while enjoying a peaceful retreat away from it. This location is also called “Kothrud 2.0” due to all the facilities it offers.
On one hand,you have the convenience of city living with easy access to educational institutions and commercial centres, along with other modern amenities. And on the other hand, you are surrounded by the serene beauty of hills and abundant greenery. Kumar Prakruti in Bhugaon promises not just a residence but a holistic living experience.
Design Architect:Group Consultant, Pune
Liason Architect: Group Consultant, Pune
Structural Design Consultant: Sunil Mutalik & Associates, Pune
Developer: Kumar Properties Govind Shree Realtors LLP
Site Address : Sr. No. 271, Paud Rd, Bhugaon, Bavdhan, Pune – 412 115.
Amenities :
> Terrace Level Amenities :
- Jogging Track
- Outdoor Gym Equipment
- Children Play Area
- Senior Citizen Plaza
- Outdoor Party Lawn
- Open Amphitheatre
> Entry Gate with Boom Barrier
> Sewage Treatment Plant Water Treatment Plant
> Clubhouse Amenity at top floor wing B consisting of –
- Indoor Hall
- Indoor Gym Area
- Children Games Room
- Pantry and Toilets
For Sales Enquiry, Please Call: +91 9595 110011
For Location Details: Click Here
For Projects In Pune : Click Here
Member Of 
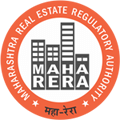
The project has been registered via MahaRERA registration number: P52100054001 and is available on the website maharera.mahaonline.gov.in under registered projects.
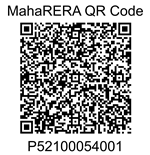
Specifications
- Construction : A-class, Earthquake Resistant Construction
- Flooring : 800 X 800 mm size Vitrified tiles in living and kitchen and bedrooms,Matt finished Ceramic Tile flooring in toilets,Anti skid tiles for Balconies/Terraces.
- Walls And Ceilings : Gypsum punning on walls, Superior OBD Paint for walls and ceilings.
- Windows : Powder Coated Aluminum Sliding Windows with MS Grills,Railings for attached terrace,MS Railing for attached terraces
- Doors : Laminated flush door with SS fittings for Entrance Door, HDF Skin moulded flush doors with SS fittings for bedrooms and toilets
- Kitchen : Granite Kitchen Counter, Stainless Steel Sink, Glazed tile dado up to 600mm Height above counter, Plumbing & Power plug point for Water
Purifier and Electrical point for Exhaust Fan. - Plumbing, Bathroom and toilets : Concealed plumbing,White/coloured ceramic sanitary ware of reputed brand,Single lever diverter in shower areas along with single lever basin mixer for master toilets,7’ height Toilet dado with Ceramic tiles,Plumbing point for Boilers and Electrical point for Exhaust Fans in all toilets
- Entrance Lobby : Designer finish entrance lobby.
- Lifts : Modern, Automatic lifts of reputed make
- External Finish: : Entire building painted with exterior grade Acrylic Paint
- Safety : Intercom Facility,Digital Lock at main door,Main entrance lobby at ground floor with CCTV camera
Map
