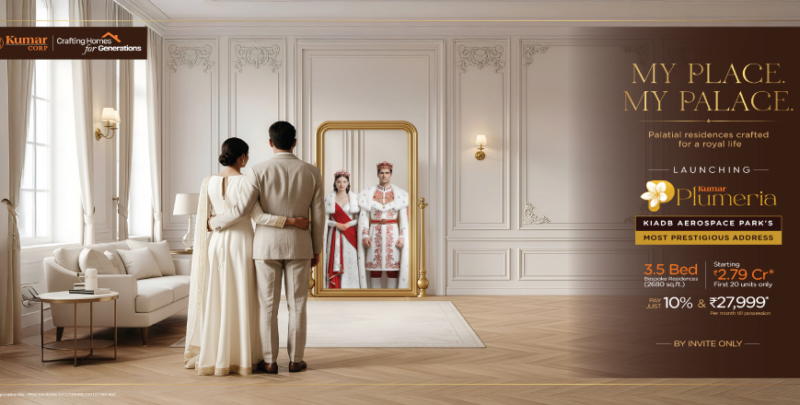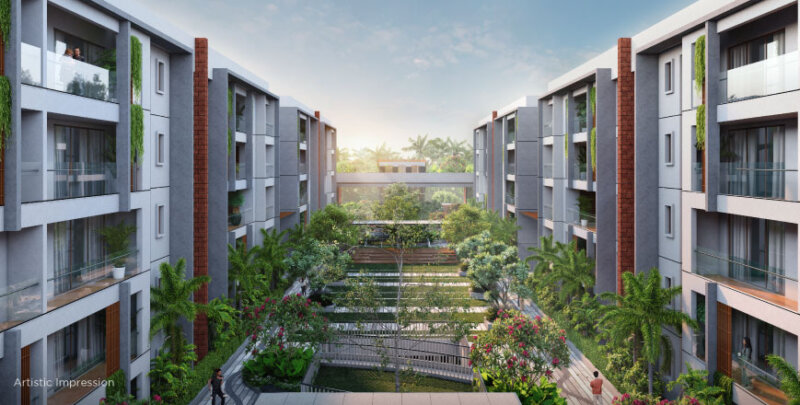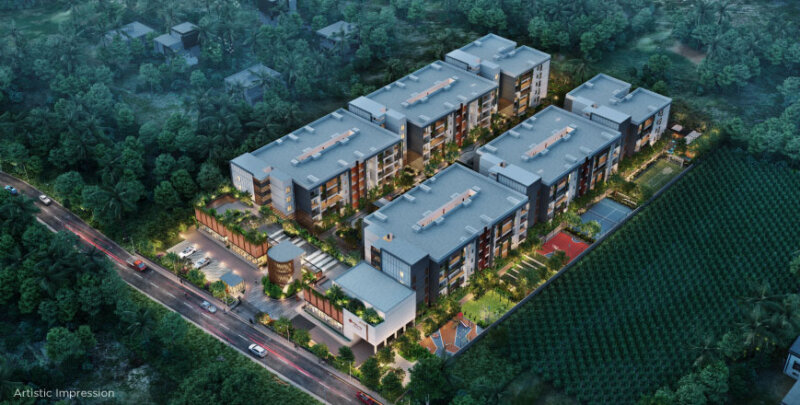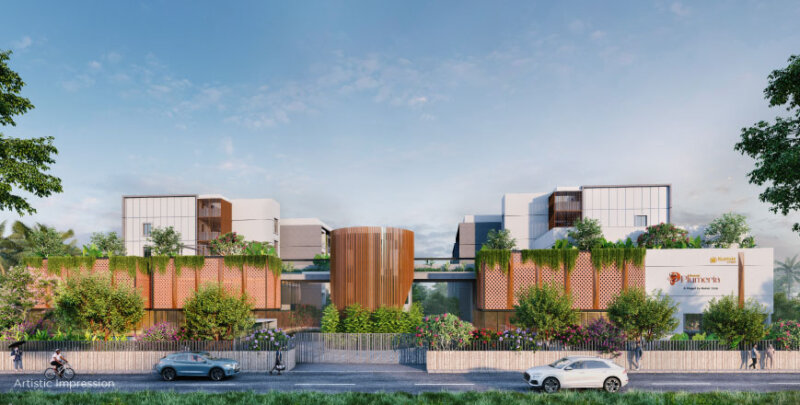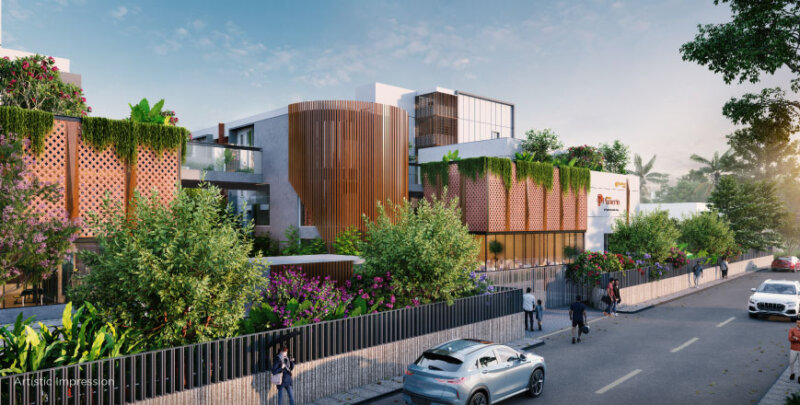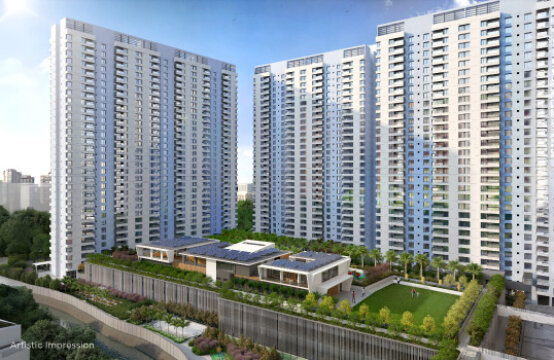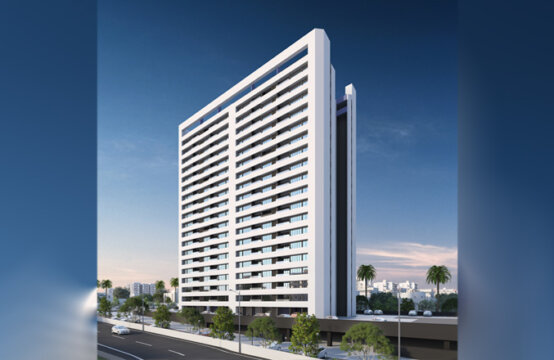
Kumar Plumeria Bagalur, BENGALURU
3.5, 3.5 BHK+Staff and 4.5 BHK+Staff near KIADB Aerospace and IT Park,Bagalur
Introducing ‘Kumar Plumeria’, a limited-edition address of only one hundred residences. Each residence is a testament to refined living – an exquisite heven where the essence of luxury blooms in every corner. This low-density enclave honours principles of community and privacy with grace. From expansive living areas bathed in natural light to balconies framing panoramic vistas, every residence radiates serenity. It’s a heven you’ll love returning to, day after day.
At ‘Kumar Plumeria’, each residence spans 2,680 to 3,070 sq. ft. , ensuring boundless comfort. Pristine finishes and design elements blend seamlessly with nature. Wide-open decks overlook lush courtyards, while rooftop terraces invite moments of reflection allowing you to truly bloom in luxury. Nestled beside 3,000 acres of KIADB Hardware and Aerospace Technology Park, ‘Kumar Plumeria’ offers unmatched connectivity to major corporations, educational institutes, healthcare facilities, sports centre, malls and shopping plazas, and the Bengaluru International Airport without compromising the tranquil lifestyle you deserve.
Exclusive advantages for a royal lifestyle
• Only 100 apartments over 3. 5 acres of land • Low-density residence complex • Large 3. 5, 3. 5 BHK+Staff & 4. 5 BHK+Staff residences • Big study area for home-office advantage • Expansive balconies/decks overlooking landscaped areas on all sides • Wide landscaped central courtyard with large tree decks • Exclusive Clubhouse with rooftop terrace gardens • Highest UDS share • Dedicated standalone staff rooms for 60% of homes • One EV charging point per apartment.
Architects: Urban Frame Pvt. Ltd.
RCC Consultants: M/s. Sunil Matalik & Associates
Landscape Consultant: Element
MEP Consultant: HMN Techconsultants P. Ltd.
Developer: Kumar Properties Private Limited & Harish Kumar Devraj
Site Address: : S. No. 179, Bagalur Village, Jala Hobli, Yelahanka Taluk, Bengaluru – 562 140, Karnataka, India.
Location Advantage :
- Surrounded by 3,000 acres of KIADB Hardware & Aerospace Technology Park
- 250 acres of residential developments
- Excellent road connectivity to Whitefield, Hennur, Yelahanka and Hebbal
- Easy and toll-free access to Bengaluru International Airport
- Near Airport City
- Near NCA Centre for sports excellence
- Close to large schools and college campuses
- Quick access to hospitals like Sparsh, Manipal, Motherhood and Aster
- Close to Orion, RMZ, and Garuda Malls
In the Proximity(Approx. time by road) :
5 to 10 Minutes
- Vidyashilp Academy
- Shell Technology Centre
- School of Raya
20 to 30 Minutes
- Hebbal
- Kirloskar Tech Park
- L&T Tech Park
- Mayata Tech Park
- Ecopolis Tech Park
- Phillips Innovation Campus
- Manipal Hospital
- Baptist Hospital
- Motherhood Hospital
- Rainbow Children Hospital
- Phoenix Mall of Asia
- Elements Mall
- Esteem Mall
- RMZ Galleria Mall
- Padukone Dravid Centre of Sports Excellence
- Canadian Intl. School
- CMR University
- Stonehill Intl. School
- Chanakya University
- Acre Restaurant
- Devanahalli Fort
- HOSMAT Kalyannagar
- Aster CMI
- Kempegowda Intl. Airport
- Devanahalli Business Park
- Delhi Public School
- Chrysalis High School
- Ryan Intl. School
- National Public School
- Bellary Road – NH 44
- REVA University
- Hinduja Ecopolis
- Decathlon
- Byg Brewski
- Ola
40 to 50 Minutes
- Discovery Villagel
- Nandi Hills
For Sales Enquiry, Please Call: +91 9595 110011
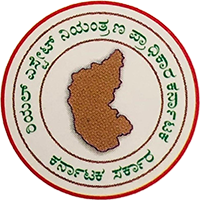
The project has been registered via KarnatakaRERA registration number: PRM/KA/RERA/1251/309/PR/210125/007402 are available on the website rera.karnataka.gov.in under registered projects.
Amenities :
- Heated Swimming Pool
- Large Pool Deck
- Spa and Change Room
- Jogging Track
- Kids Play Area with Adventures Sports Equipment
- Yoga and Meditation Pavilion
- Exclusive Clubhouse with multiple levels of amenities
- Multipurpose Hall
- Party Area on the Clubhouse Terrace
- Indoor Gymnasium
- Indoor Games like Air Hockey, American Pool, Table Tennis, Foosball, Carrom, Chess and Cards
- Badminton Court
Specifications :
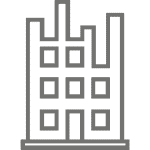 STRUCTURE RCC framed structure with earthquake resistance design, Solid block masonry with internal ceiling & internal walls finished with gypsum plaster
STRUCTURE RCC framed structure with earthquake resistance design, Solid block masonry with internal ceiling & internal walls finished with gypsum plaster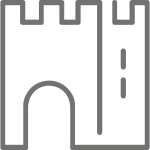 COMMON AREA FLOORING – LOBBY/CORRIDOR Ground floor lobby with granite/marble flooring,Upper floor & basement Lobbies with combination of granite/vitrified tiles for flooring
COMMON AREA FLOORING – LOBBY/CORRIDOR Ground floor lobby with granite/marble flooring,Upper floor & basement Lobbies with combination of granite/vitrified tiles for flooring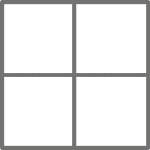 FLOORING – FOYER/LIVING/DINING/BEDROOMS Living,dining and foyer kitchen – Italian/imported marble lMaster bedrooms – Wood finish tile,Other bedrooms – Large format vitrified tiles
FLOORING – FOYER/LIVING/DINING/BEDROOMS Living,dining and foyer kitchen – Italian/imported marble lMaster bedrooms – Wood finish tile,Other bedrooms – Large format vitrified tiles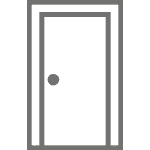 KITCHEN AND UTILITY AREA Provision for chimney, Washing machine, dish washer point and water purifier
KITCHEN AND UTILITY AREA Provision for chimney, Washing machine, dish washer point and water purifier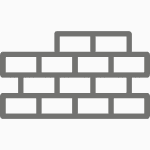 BALCONY Wood finish anti-skid vitrified tiles for balcony,Anti-skid vitrified tiles for flooring and dado in utility,Glass Railing with aluminium powder-coated handrail
BALCONY Wood finish anti-skid vitrified tiles for balcony,Anti-skid vitrified tiles for flooring and dado in utility,Glass Railing with aluminium powder-coated handrail TOILETS Superior quality Vitrified tile wall dado up to false ceiling, Superior quality anti-skid vitrified tile flooring,Engineered/natural stone counter for master bedroom wash basin,Shower Partition in Master Toilet
TOILETS Superior quality Vitrified tile wall dado up to false ceiling, Superior quality anti-skid vitrified tile flooring,Engineered/natural stone counter for master bedroom wash basin,Shower Partition in Master Toilet DOORS/WINDOWS/HARDWARE Main door solid wood door frame with l veneer finish shutter with architrave,Digital lock for main door,Provision for video door phone,Internal door engineered wood frame with laminate finish shutter with architrave,Toilet door engineered wood frame with laminate finish shutter outside and matching l laminate on the inside with architrave,Superior quality door hardware accessories
DOORS/WINDOWS/HARDWARE Main door solid wood door frame with l veneer finish shutter with architrave,Digital lock for main door,Provision for video door phone,Internal door engineered wood frame with laminate finish shutter with architrave,Toilet door engineered wood frame with laminate finish shutter outside and matching l laminate on the inside with architrave,Superior quality door hardware accessories ELECTRICAL Power supply – 3.5 BHK, 3.5 BHK+staff 5 KW & l 4.5 BHK+staff 6 KW, Power backup – 1.5 KW for each apartment,100% power backup for common facilities,Superior quality modular switches from reputed brands,Television points in living and bedrooms,Provision for split AC in living and bedrooms
ELECTRICAL Power supply – 3.5 BHK, 3.5 BHK+staff 5 KW & l 4.5 BHK+staff 6 KW, Power backup – 1.5 KW for each apartment,100% power backup for common facilities,Superior quality modular switches from reputed brands,Television points in living and bedrooms,Provision for split AC in living and bedrooms PLUMBING AND SANITARY CP fittings and sanitaryware from reputed brands,Water supply & drainage pipes from reputed brands
PLUMBING AND SANITARY CP fittings and sanitaryware from reputed brands,Water supply & drainage pipes from reputed brands LIFTS High speed lifts of reputed brands
LIFTS High speed lifts of reputed brands EXTERIOR/INTERIOR FINISHES Texture paint finishes as per elevation,Premium emulsion paint finishes for internal walls
EXTERIOR/INTERIOR FINISHES Texture paint finishes as per elevation,Premium emulsion paint finishes for internal walls BASEMENT FINISHES VDF flooring with dedicated marked walkways,Corner guards in driveway
BASEMENT FINISHES VDF flooring with dedicated marked walkways,Corner guards in driveway SOLAR PANELS Solar water supply in Utility areas
SOLAR PANELS Solar water supply in Utility areas
Layout :
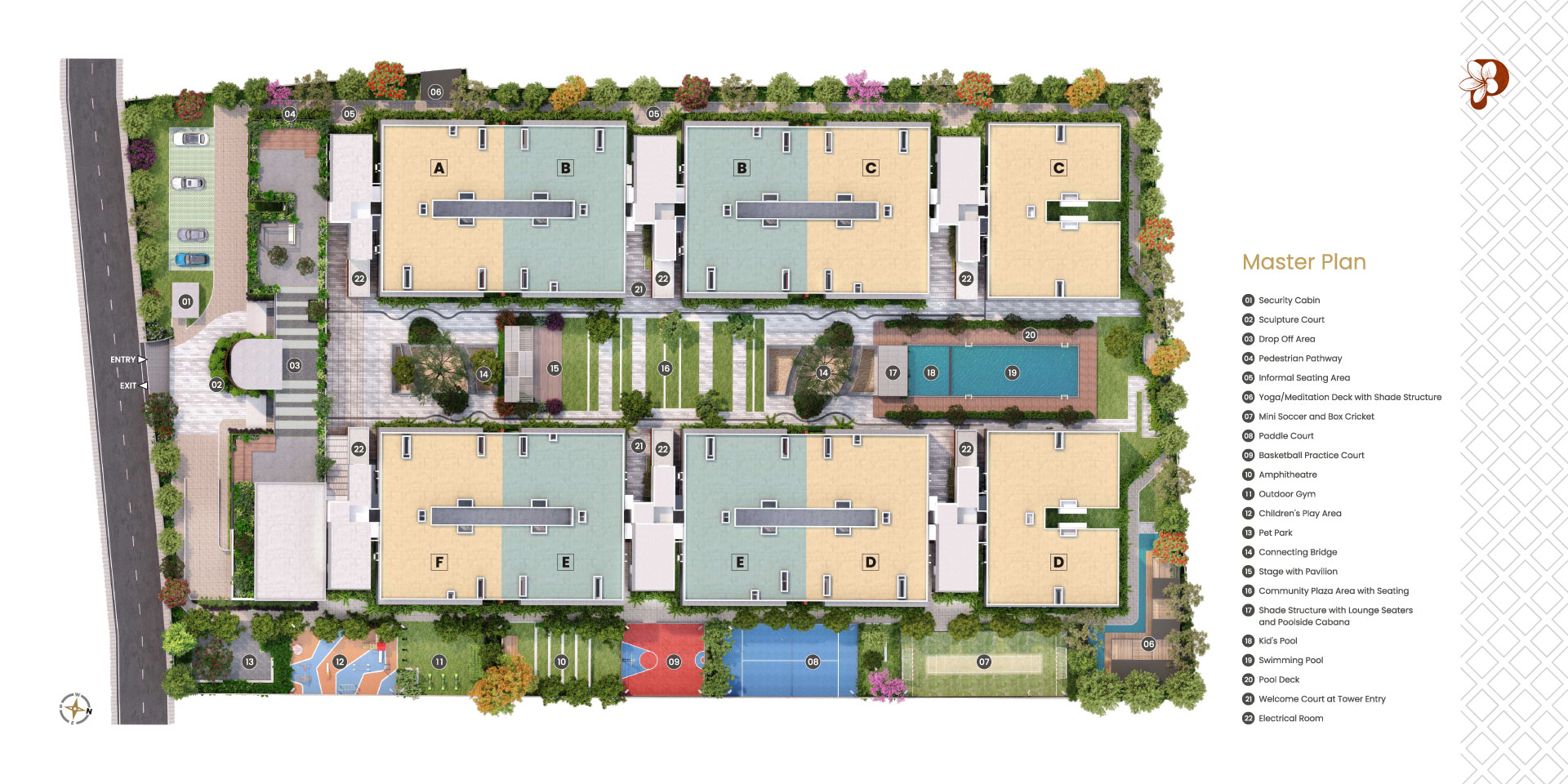
Map :
