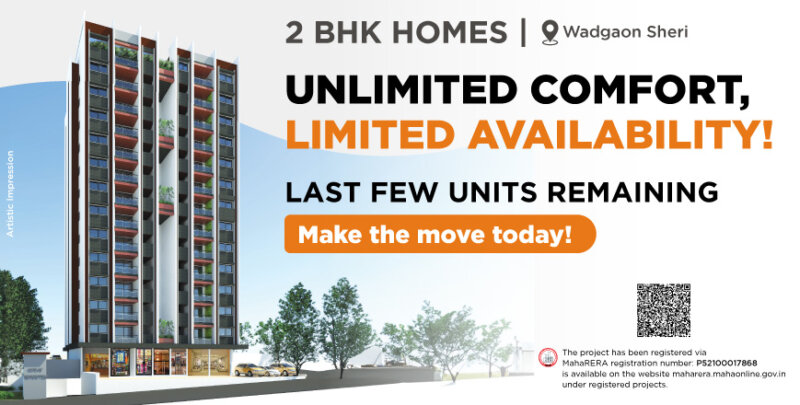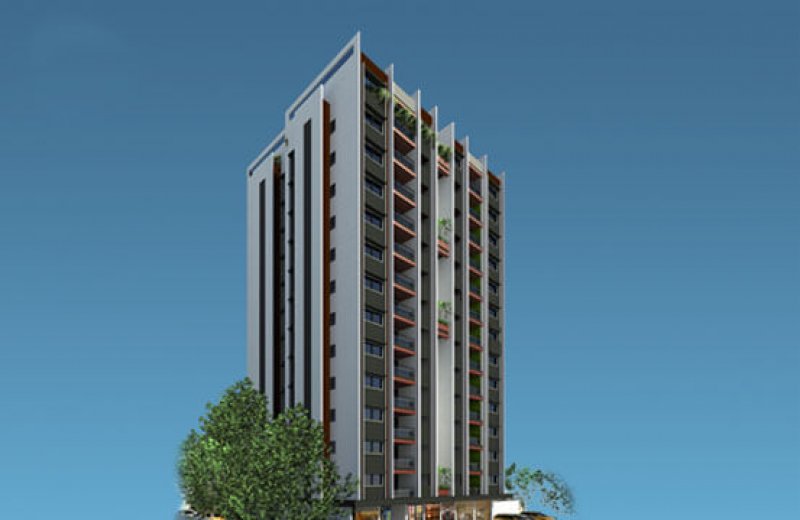
Kumar Prajwal – 2 BHK Flats in Wadgaon Sheri PUNE
2 BHK Flats in Wadgaon Sheri, Pune – Kumar Prajwal
Welcome to Kumar Prajwal – 2 BHK Flats in Wadgaon Sheri an excellent opportunity in a rapidly growing residential area for a great living.
Residential Flats in Wadgaon Sheri Pune
Kumar Prajwal Project an excellent opportunity in a rapidly growing residential area for great living situated in Wadgaon Sheri, Pune. Kumar Prajwal’s – 2 BHK flats, location translates into an advantageous investment in East Pune’s most flourishing location. With connectivity to Kharadi, Pune IT hub and the booming industrial belt of Ranjangaon – Lonikand, Wadgaon Sheri near Pune is fast transforming into Pune’s most sought-after destination. Easy accessibility to Pune airport, star hotels and lifestyle malls add greater value for a convenient and happy lifestyle. Kumar Prajwal offers stylish 2 bedroom apartments. Amenities area reserved at the top terrace, indoor games for children on the 7th floor and a 2 – level parking for convenience make this project truly unique. Kumar Prajwal is brought to you by Kumar Properties – one of Pune’s top Real estate builder. With over 58 years of excellence in real estate executing successful commercial and residential projects, mega townships, IT parks, retail malls in Pune, Mumbai & Bangalore. The brand is the hallmark of trust and reliability for over 42,000 happy families & customers.
RCC Consultants: Sunil Mutalik & Associates
Architect: Gridlines
Liasoning Architect: Jagdish P. Deshpande
Site Address :S. No. 55(P), Plot No 68, Off Mundhwa-Nagar Road, Wadgaon Sheri, Pune – 411014
For Sales Enquiry, Please Call: +91 9595 110011
Member Of 
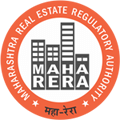
The project has been registered via MahaRERA registration number: P52100017868 & is available on the website maharera.maharashtra.gov.in under registered projects.
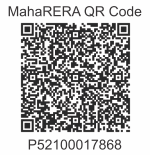
Location Highlights
- A serene and peaceful ambience
- Easy Connectivity to Pune airport
- Close to star hotels and lifestyle malls like Phoenix Market City, Amonora Town Centre and Seasons Mall.
- Proximity to Kalyaninagar, Ranjangaon industrial area and IT hubs at kharadi, Kalyaninagar, & Magarpatta.
- Easy access to the upcoming metro station under the proposed metro phase – 1 (linking Vanaz to Ramwadi)
Amenities
- Multipurpose hall with outdoor party terrace
- Gymnasium
- Indoor kids’ Play Area with Games Room
- Provision of Table Tennis and Billiards Table
Specifications
- Construction: A-Class, earthquake-resistant construction.
- Walls And Ceiling: Gypsum punning on walls, Premium grade acrylic distemper paint for walls
- Windows: Powder-coated aluminium sliding windows with fly mesh and MS grill.
- Railing for Attached Terraces: Glass railing with the aluminium profile for terrace
- Electricals: Concealed copper wiring in the entire flat with ELCB and MCB switches in the distribution board, Premium range modular switches and sockets, Adequate Points for lights, fans, and TV, Telephone point in living and bedrooms, Power plug point for Cable Tv and Broadband.
- Flooring: 800 X 800 mm size Vitrified tiles in living and kitchen and bedrooms, Ceramic tiles flooring and dado in toilets, Anti-skid tiles for Balconies/ Terraces.
- Doors: Vinyl skin pre-moulded flush door with SS fittings for Entrance Door, HDF Skin moulded flush doors with SS fittings for bedrooms and toilets.
- Kitchen: Granite kitchen counter with SS sink, Vitrified tile dado up to window lintel height, Power plug point for water purifier
- Plumbing, Bathrooms And Toilets: Concealed Plumbing, Suspended drainage system for toilets with false ceiling, Premium range ceramic sanitaryware of reputed brand, Exposed body single lever diverter set toilets. Floor-mounted WC units with ceramic flush tank.
- Entrance Lobby: Designer entrance lobby at ground floor.
- Lifts: Modern, automatic lifts of reputed make.
- External Finish: external grade with acrylic paint
- Safety: Intercom facility Entrance lobby located at the ground floor has an access-controlled entry with CCTV camera.
See what our customer say: Video Testimonials
Layout
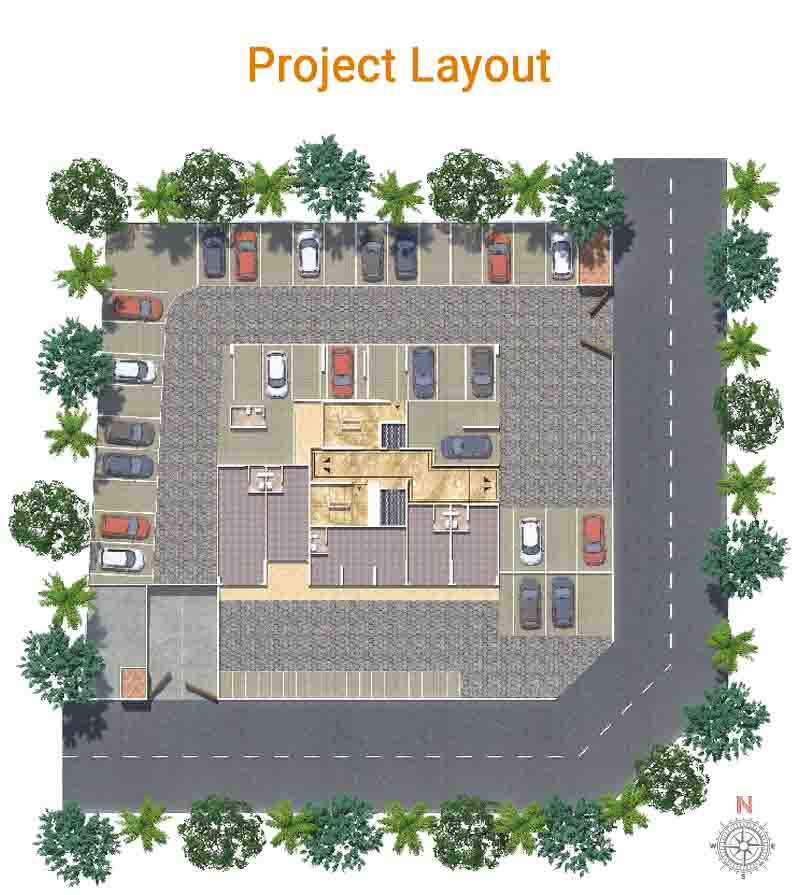
Map

