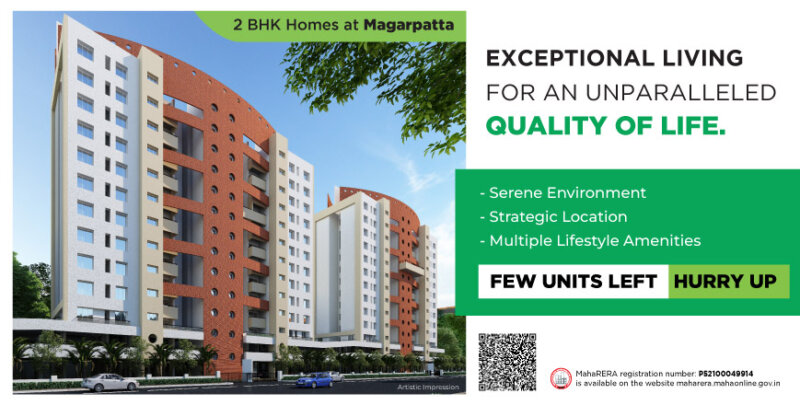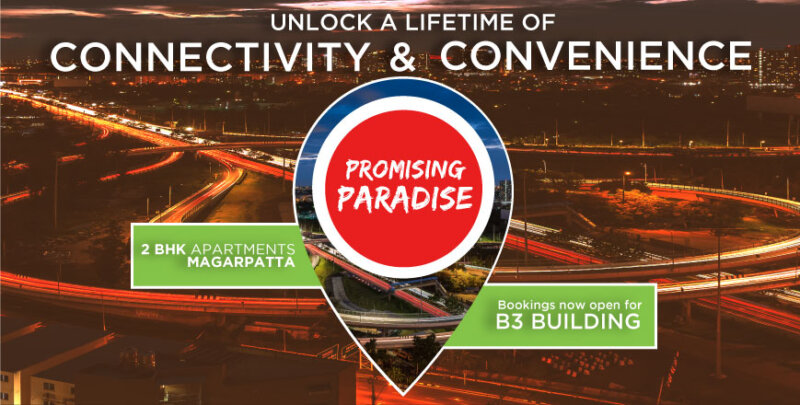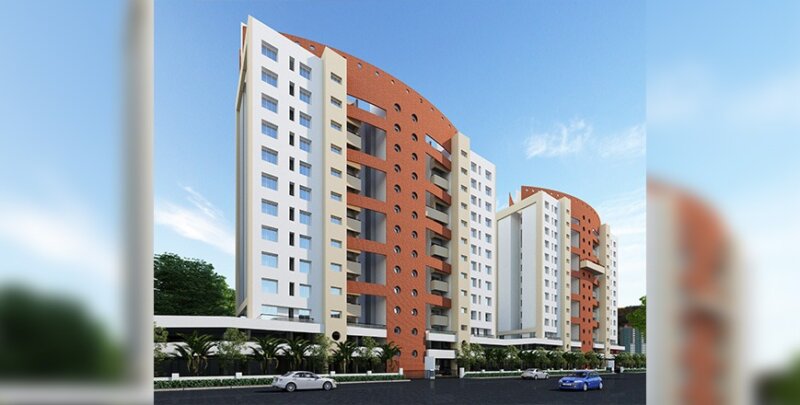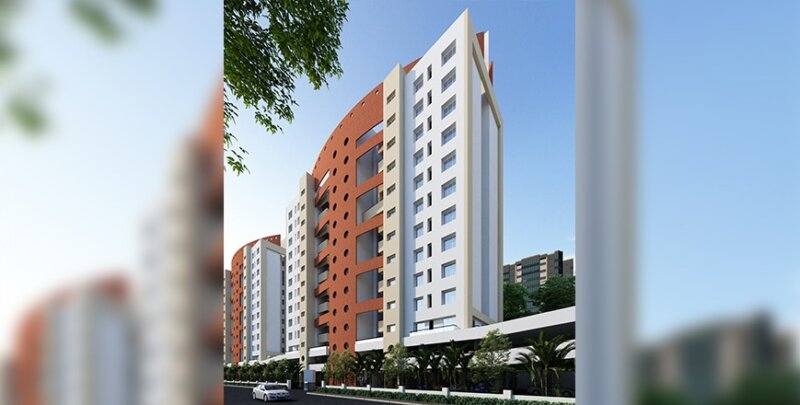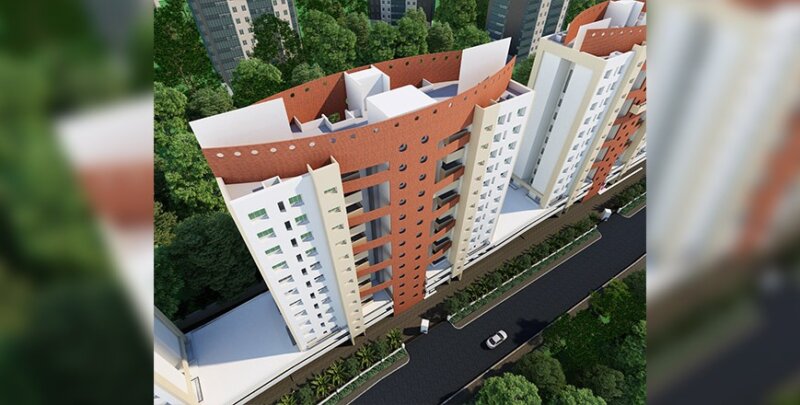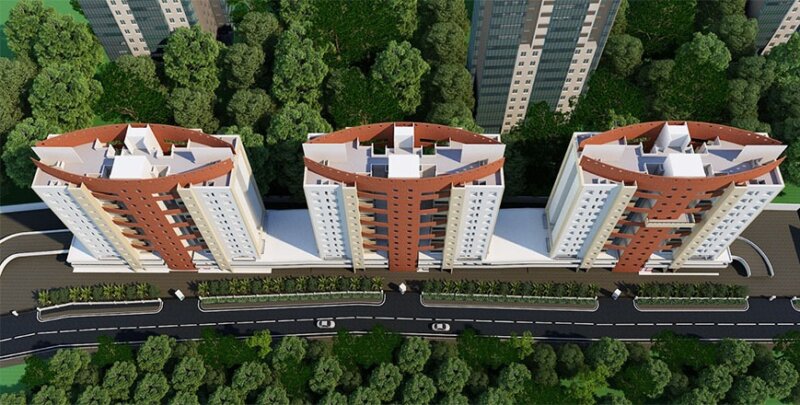
Kumar Paradise – 2 BHK flats in Magarpatta Magarpatta, PUNE
2 BHK Flats in Magarpatta, Hadapsar– New Residential construction in Pune
Kumar Paradise Project has 2 BHK flats in Magarpatta, Hadapsar. It is a new Residential construction in Pune. The project is nestled amongst reputed EON & Magarpatta IT Parks, world-class Amanora & Seasons malls. The project offers flats for sale in Magarpatta, Hadapsar. Though set in the hub of activities, Kumar Paradise fulfils the much-awaited supply of residential dwellings in the area around Magarpatta, Mundhwa, Keshav Nagar and Kharadi with in-house modern amenities in combination with schools, workplace and malls in the vicinity. Thus providing a high quality of life.
The developer Kumar Properties has been the hallmark of trust and excellence for more than five decades, has the impeccable quality record, and known for thoughtful design coupled with rich experience to create a masterpiece in luxury residences.
Developer : Kevin properties.
Design Designer : Ar. Milind Patil, Pune
Liason Architect : Ar. Milind Patil, Pune
Structural design consultant : Sunil mutalik & associates, Pune
Site Address : Magarpatta , Hadapsar, Pune – 411036.
For new residential construction in Pune Click here
For Sales Enquiry, Please Call: +91 9595 110011
Member Of 
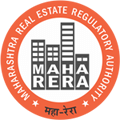
The project has been registered via MahaRERA registration number : P52100049914 are available on the website maharera.maharashtra.gov.in under registered projects.
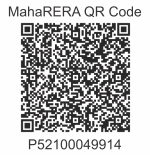
In the Proximity
1-2 Km
- Amanora Mall
- Seasons Mall
- Magarpatta
- Vibgyor International School
- HDFC School
5-9 Km
- Kalyani Nagar
- Kharadi
- Airport
3-4 Km
- Amanora School
- Colombia Asia Hospital
- Noble Hospital
- Sahyadri Hospital
Existing amenities
- Club house consisting of multiple hall with gymnasium.
- Swimming pool with change room
- Gazebo
- Landscape garden
Specifications
- Construction: A-class, earthquake-resistant construction.
- Flooring: 800×800 mm vitrified tile flooring in living, kitchen, and bedrooms,Matt finished ceramic tile flooring in toilets,Anti-skid tiles for balconies/terraces.
- Doors: Vinyl SKIN pre-molded flush door with SS fittings for entrance door HDF SKIN
molded flush door with SS fitting for bedrooms and toilets - Walls And Ceiling: Gypsum punning on walls, Superior OBD Paint for walls and ceilings.
- Windows: Powder Coated Aluminum Sliding Windows with MS Grills.
- Railings for attached Terraces: MS railing for attached terraces.
- Kitchen: Granite kitchen counter, Stainless steel sink, Glazed tile dado up to Window Height, Provision for water purifier and exhaust fan.
- Plumbing, Bathroom and Toilets: Concealed plumbing, White/colored ceramic sanitary ware of reputed brand., Single-level diverter in shower areas along with single lever basin mixer for the master toilet,7’ height toilet dado with ceramic tiles,Provision for boiler and exhaust fan in all toilets.
- Electricals: Concealed copper wiring in the entire apartment with ELCB and
MCB switches in the distribution board, Modular electrical switches and sockets, Electrical supply by way of 1 phase, Adequate points for lights, fans and TV, Telephone point in the living room and bedrooms, Provision for electric point for cable TV and broadband connectivity, Provision of electric point for split AC in living and master bedroom. - Entrance Lobby: Designer finish entrance lobby at the ground floor.
- Lifts: Modern, automatic lifts of reputed brand.
- External Finish: Entire building painted with acrylic paint of external grade.
- Safety: Intercom Facility, Main entrance lobby at ground floor with CCTV camera.
Layout
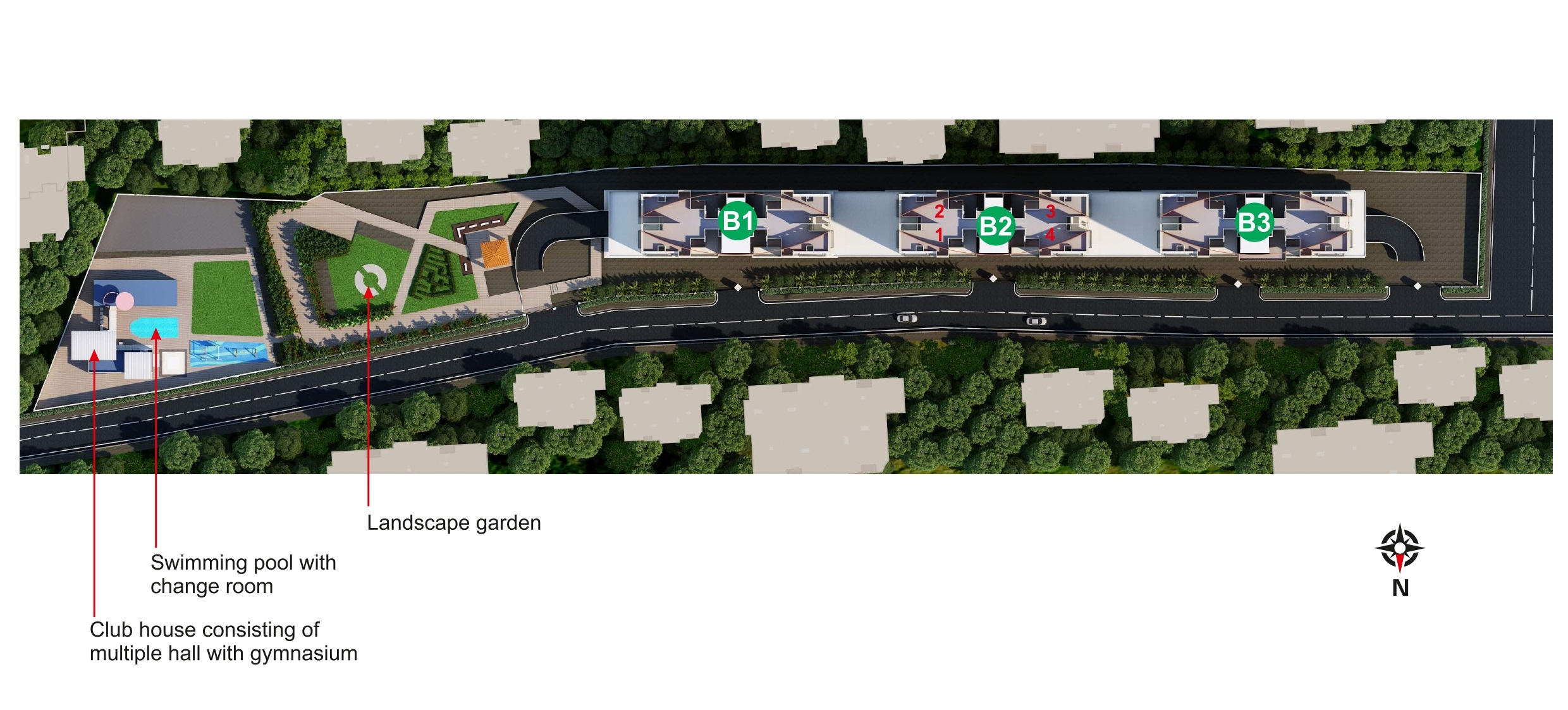
Map
